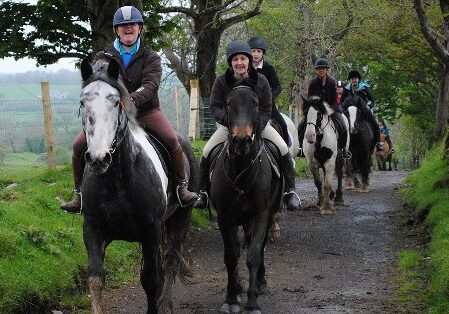Our Facility
Women Veterans In Crisis Whispering Oaks Ranch For Women Veterans and Their Children
Facility Characteristics and Land Use Overview

Welcome to Whispering Oaks Ranch, our vision for Women Veterans In Crisis Florida campus. Whispering Oaks Ranch is fashioned to resemble an Ocala horse farm which are prevalent in the area. This approach reflects the therapeutic movement away from institutional looking facilities and takes advantage of Ocala’s beautiful rolling hills, moss-covered trees and pleasant climate. Additionally, this horse farm environment promotes a significant reduction in client stress Levels and provides a perfect setting for our intensive mental health services, equestrian PTSD, organic farming, our 24-hour child care center and other programs.

Service delivery entrance

Horse in front of admin building

Veranda

Admin building
Features
Horse Farm motif setting on 350 acres consisting of natural woods, semi-wooded and pasture areas. Phase I and II are designed to accommodate 250 female veteran clients and 35 children at maximum capacity. This includes 108 psychiatric and 18 crisis stabilization and intervention clients in the main facility, 130 clients in transitional housing and 35 children in our care center.
Other characteristics of the campus facility will also include:
Main facility on 30 semi-wooded acres
Care center and playground designed to provide 24-hour child care on 2 mixed acres
Greenhouse and organic farming on 75 open pasture acres
Horse barn with paddock and riding trails on 50 semi-wooded acres
Veterans’ Village (70 1bd and 30 2bd) transitional and permanent housing on 55 mixed acres
Phase I
Main building with modified ACLF design for 120 patient capacity, One secure-access wing of 16 private rooms, including 8 observation and 2 safety rooms, 24-hour Care Center and playground designed for up to 35 children, Commercial kitchen designed to accommodate 300 servings per meal, with 20% surge capacity, Paved walkways with walking trails and benches are lit by antique-style imitation gas street lamps lead to a conditioned warehouse in barn motif, with a logistics manager’s office. Phase I also includes a separate administration building featuring rooms for conference, audit and secure storage, Veterans’ Village 35 transitional 1-bedroom cabin homes for stable and/or leaving clients 15 transitional 2-bedroom family cabin homes.

HUD 1 Bedroom Cabin

Inside cabin view
